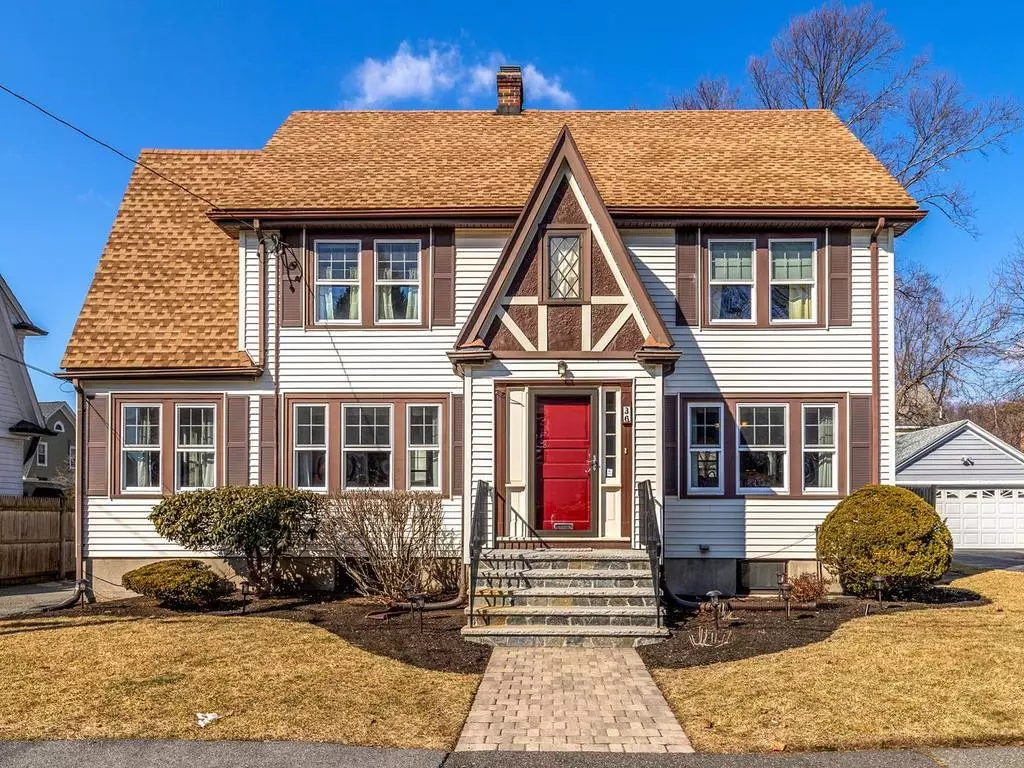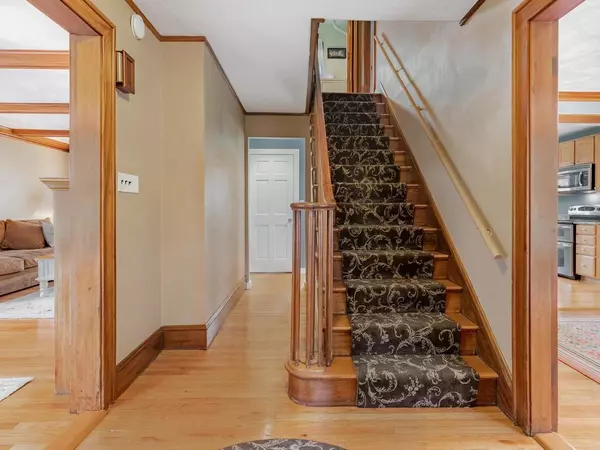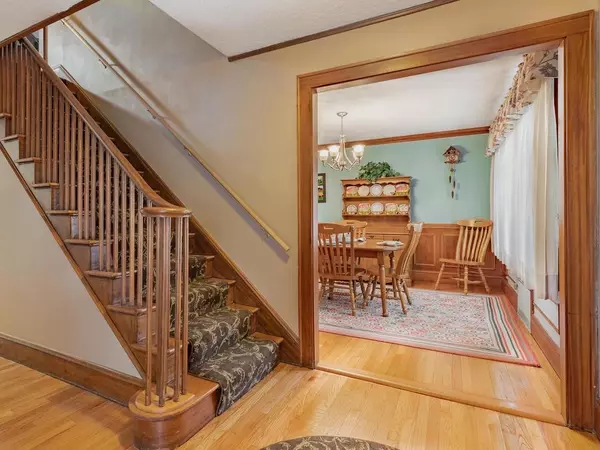$829,900
$829,900
For more information regarding the value of a property, please contact us for a free consultation.
5 Beds
2.5 Baths
2,029 SqFt
SOLD DATE : 04/22/2020
Key Details
Sold Price $829,900
Property Type Single Family Home
Sub Type Single Family Residence
Listing Status Sold
Purchase Type For Sale
Square Footage 2,029 sqft
Price per Sqft $409
Subdivision Lawrence Estates
MLS Listing ID 72623134
Sold Date 04/22/20
Style Colonial, Tudor
Bedrooms 5
Full Baths 2
Half Baths 1
Year Built 1930
Annual Tax Amount $7,675
Tax Year 2020
Lot Size 6,534 Sqft
Acres 0.15
Property Description
Lawrence Estates! Beautifully updated 9 room Center Entrance Colonial / Tudor w/ lots of natural woodwork, crown moldings, beamed ceiling, wainscoting & hardwood floors. 1st floor features entry w/ closet, front to back living room w/ gas fireplace, dining room w/ built-in china closet, updated fully-applianced eat-in cabinet kitchen w/ granite countertops, stainless steel appliances, recessed lighting, sliders to the deck & a half bath. 2nd floor features master bedroom w/ bath & walk-in closet, 2 other bedrooms (1 w/ walk-in closet), a full updated bath & a laundry closet w/ machines to stay). 3rd floor features 2 bedrooms (w/ heat & air conditioners. Basement features family room w/ bar & pool table (to stay) & another room. Prime location minutes to Express Bus to Boston, buses to Arlington, Davis Square & Wellington. Also, on Rte. 38 & very near to Rtes. 93, 60 & 16.
Location
State MA
County Middlesex
Zoning Residental
Direction Off Winthrop St. (Route 38)
Rooms
Family Room Flooring - Hardwood
Basement Full, Finished, Walk-Out Access, Interior Entry
Primary Bedroom Level Second
Dining Room Flooring - Hardwood, Wainscoting, Crown Molding
Kitchen Flooring - Hardwood, Countertops - Stone/Granite/Solid, Cabinets - Upgraded, Deck - Exterior, Exterior Access, Recessed Lighting, Remodeled, Slider, Stainless Steel Appliances
Interior
Interior Features Wet bar, Game Room, Bonus Room
Heating Steam, Natural Gas
Cooling Wall Unit(s)
Flooring Wood, Tile, Carpet, Flooring - Wall to Wall Carpet
Fireplaces Number 1
Fireplaces Type Living Room
Appliance Range, Dishwasher, Disposal, Microwave, Refrigerator, Washer, Dryer, Gas Water Heater, Utility Connections for Gas Dryer
Laundry Laundry Closet, Gas Dryer Hookup, Washer Hookup, Second Floor
Exterior
Exterior Feature Rain Gutters, Sprinkler System
Community Features Public Transportation, Shopping, Park, Walk/Jog Trails, Medical Facility, Laundromat, Highway Access, House of Worship, Marina, Private School, Public School, T-Station, University, Sidewalks
Utilities Available for Gas Dryer, Washer Hookup
Waterfront Description Beach Front, Lake/Pond, River, 1 to 2 Mile To Beach
Roof Type Shingle
Total Parking Spaces 5
Garage No
Building
Lot Description Level
Foundation Concrete Perimeter
Sewer Public Sewer
Water Public
Architectural Style Colonial, Tudor
Schools
Elementary Schools Brooks
Middle Schools Mcglynn/Andrews
High Schools Medford
Read Less Info
Want to know what your home might be worth? Contact us for a FREE valuation!

Our team is ready to help you sell your home for the highest possible price ASAP
Bought with Marquis International Group • Keller Williams Realty Boston Northwest






